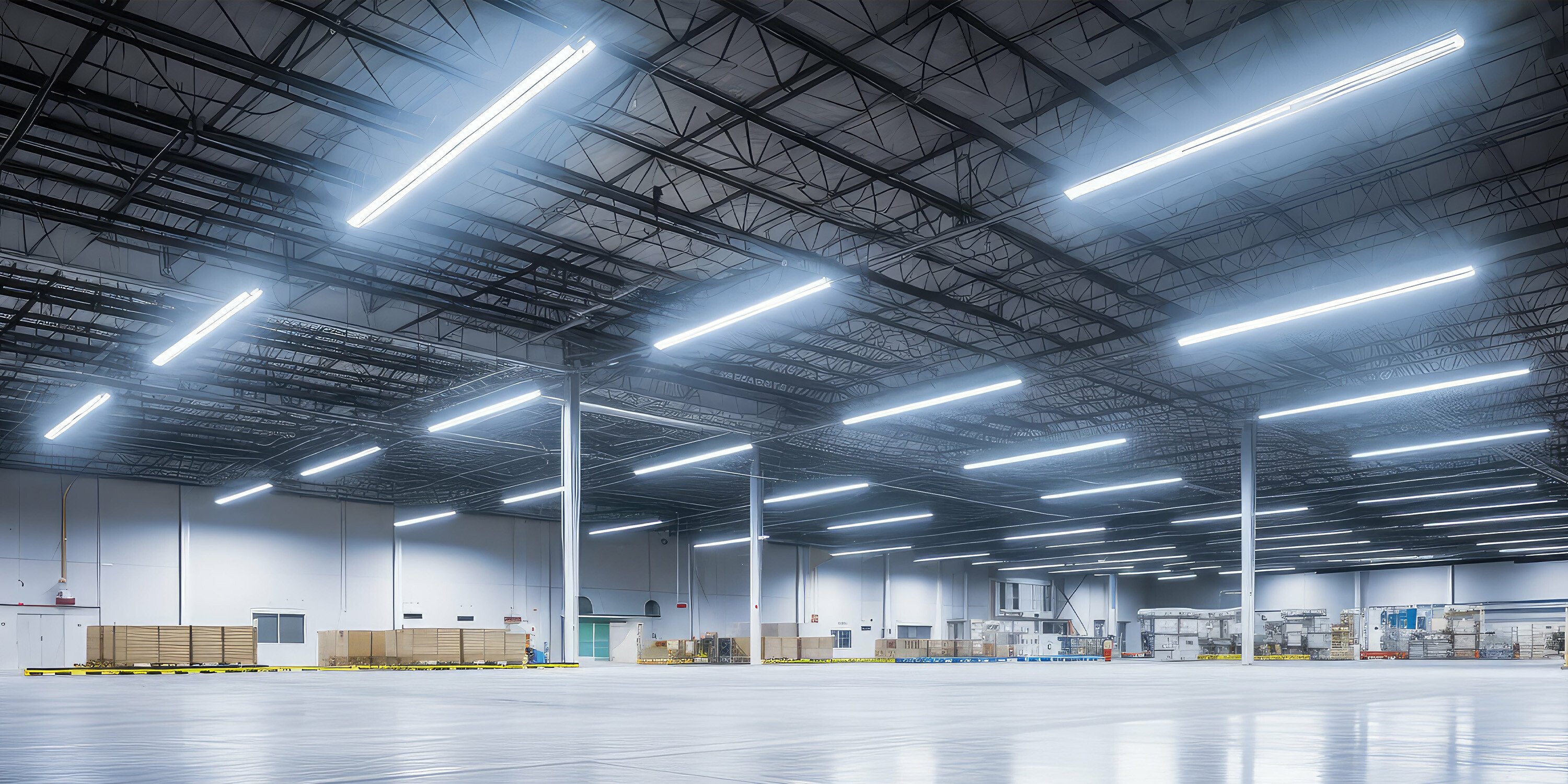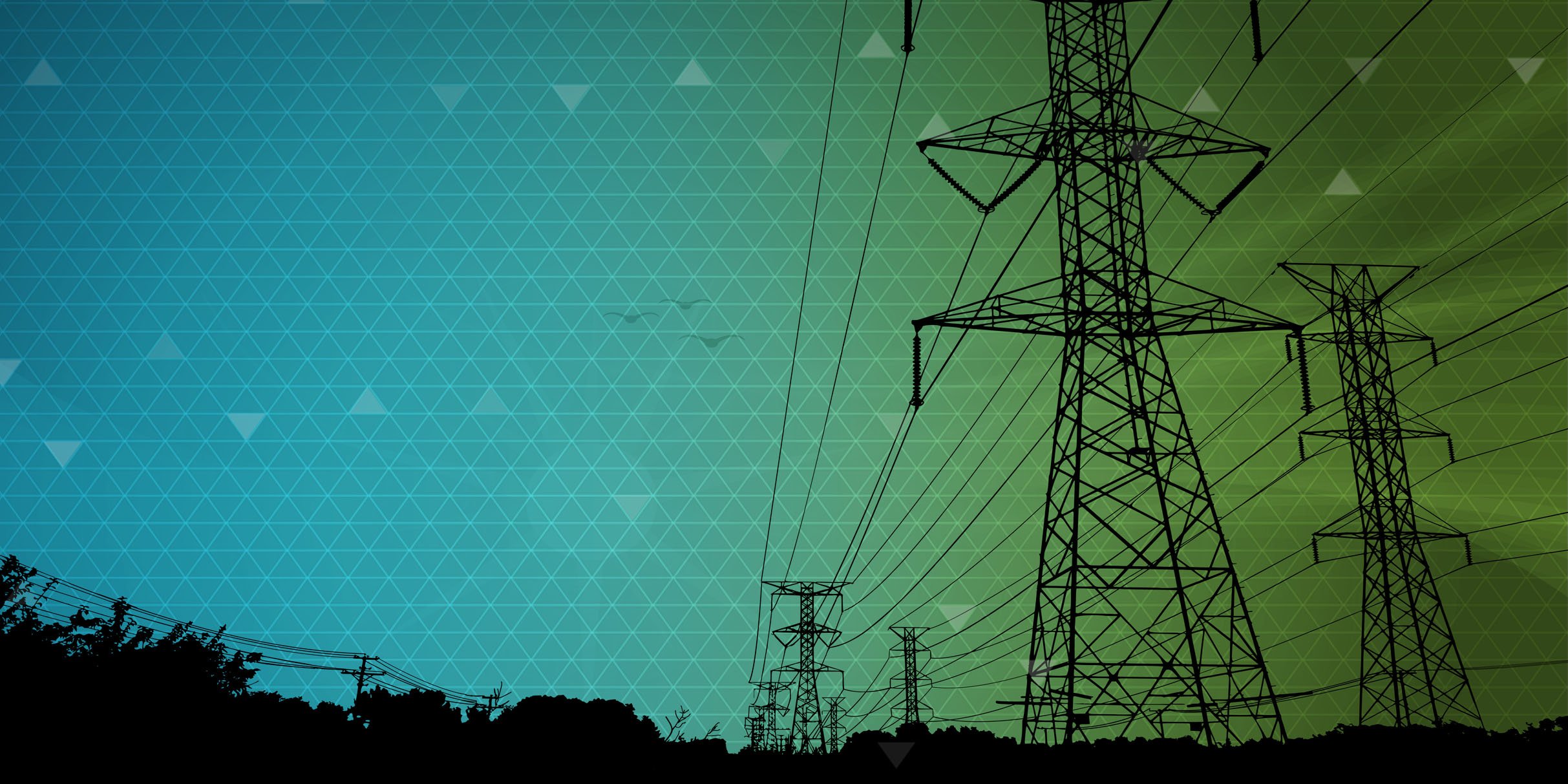Education | May 24, 2019
Chemistry Lab LED Lighting [Project Example]
Higher ed facilities are an ideal candidate for LED lighting and controls projects. Campuses often have outdated facilities and institutions are committed to engaging in sustainable practices along with saving overhead costs wherever possible.
A LED lighting and lighting controls project is one of the simplest ways for a higher ed facility to fulfill these commitments, start saving energy and lower their energy bills with assistance from qualified utility incentives that can significantly lower the out-of-pocket cost of a project.
This was the case for a New England-based university who was interested in upgrading the lighting in their chemistry building.
Doing the math for 4 ft, 8 ft, and 12 ft fixture bodies
Having won the bid process and been awarded the project, as we began work in the chemistry labs, we discovered that the existing fixture bodies were arranged in continuous rows, end to end, hanging from cables in the ceiling and installed in standard lengths of 4 ft, 8 ft and 12 ft bodies. Each row needed a support at each seam where two fixture bodies connected, as well as at each end of the row. These supports were in place in the existing ceiling structure.
Great – we planned to work with the manufacturer already selected by the university to add the upgraded LED products as 4 ft, 8 ft or 12 ft fixtures as needed. However, after reviewing the product cut sheets and the physical space, we found out the manufacturer did not actually have 12 ft fixtures. If we wanted to fill a 12 ft space, we would need a 4 ft and an 8 ft fixture, which meant we would have to add another point of suspension at the seams.
The chemistry building facilities department did not initially want to add an extra support that wasn’t already in the existing ceiling due to the sensitivities of chemistry equipment and active experiments taking place in the labs, but after understanding product limitations, decided to add the extra support in the end.
Laboratory LED lighting and controls implementation
Before starting the implementation of the LED fixtures, our team tackled the controls layout. In both labs and other academic spaces in the building, one important factor was installing sensors with attention the physical space. In one example, a room had high bookshelves and desks that would have blocked the ability of the sensor to work properly if installed in a corner or based solely on a blueprint of the room. Actual site layout of offices, meeting spaces and the labs guided our engineering of the lighting controls system.
While working through the controls, we also found existing manual toggle switch controls. If these were ignored in the final lighting design, they would allow the power to be potentially cut to the relay controlling the fixtures, thus causing the wireless sensor and power relay to be out of sync with each other. This discovery resulted in quickly ensuring that we could add wireless lighting controls in place of the toggle switch. Every detail mattered for us to complete an efficiency project that was both effective and functional for university use.
Once we worked through an updated controls plan and received confirmation to add a mounting point where 12 ft fixture bodies exist, we were able to get going.
Important to this project, our work was done in chemistry labs with highly sensitive equipment and live experiments. Adding to the challenge, the facility had an open ceiling full of duct work and pipes to be worked around.
Room by room, we engineered each row to arrange the new fixtures in 4 ft, 8 ft, or a combination thereof to achieve the targeted light levels with new LED fixtures. Our engineering of the design had to take into account how many fixture bodies fit in each row, noting specific orientations for the required additional supports needed in the ceiling layout, where the feeds go in and whether the fixture/row contained emergency feeds too.
Successful solutions for this chem lab's lighting
As we like to see with all our projects, the higher ed customer was ultimately thrilled with the result and we hit our lighting targets for each of the spaces we upgraded. By the conclusion of the project, our work did not disrupt the chemistry lab experiments and the facility was left with improved light levels, a lighting controls system designed to function according to the space and increased building efficiency that supported the university’s goals for lowering overall carbon emissions.
Related Posts
Discover more content and insights from Mantis Innovation

The Cost of Inaction: Why Businesses Should Act Now on Energy Efficiency
In today's fast-paced business environment, the financial and operational losses businesses incur by delaying energy efficiency improvements, the "cost of inaction," is more relevant than ever.

Your Guide to LED Lighting for Business and Commercial Buildings
Never to be underestimated, LED lighting and well-designed lighting retrofits and upgrades offer businesses big improvements like reduced energy costs, reduced emissions, and improved working

6 Facts about Energy Services in Efficiency Projects
As a nationwide firm with design/build capabilities, we identify, design, and deliver efficiency projects for clients across the United States. These projects are rooted in several core energy

PJM Capacity Auction Results: A Surge in Prices and Its Implications
PJM recently released the capacity auction results at the end of July for the period of June 2025 through May 2026, and the outcomes have been much higher than most anticipated. This surge in prices