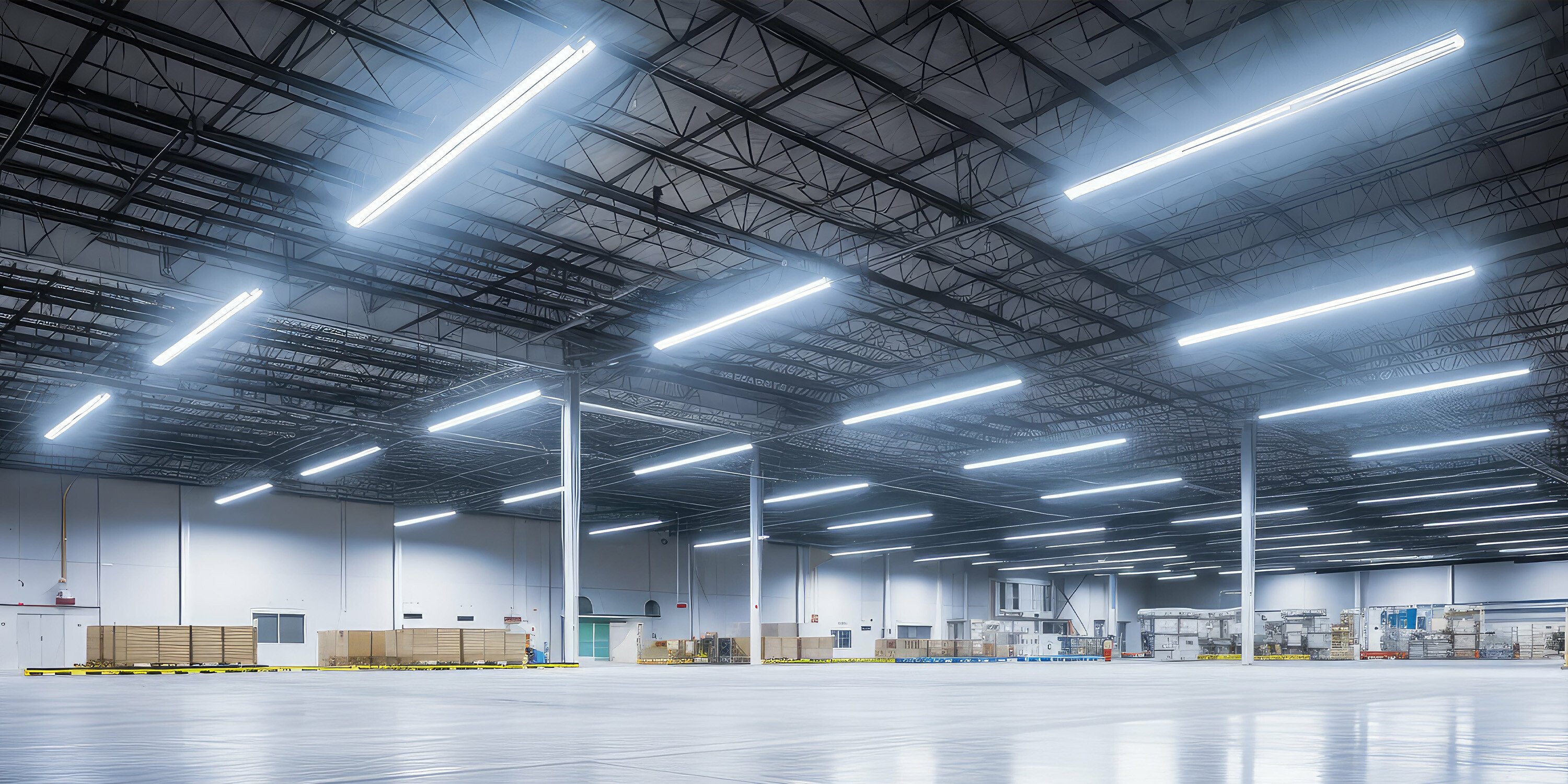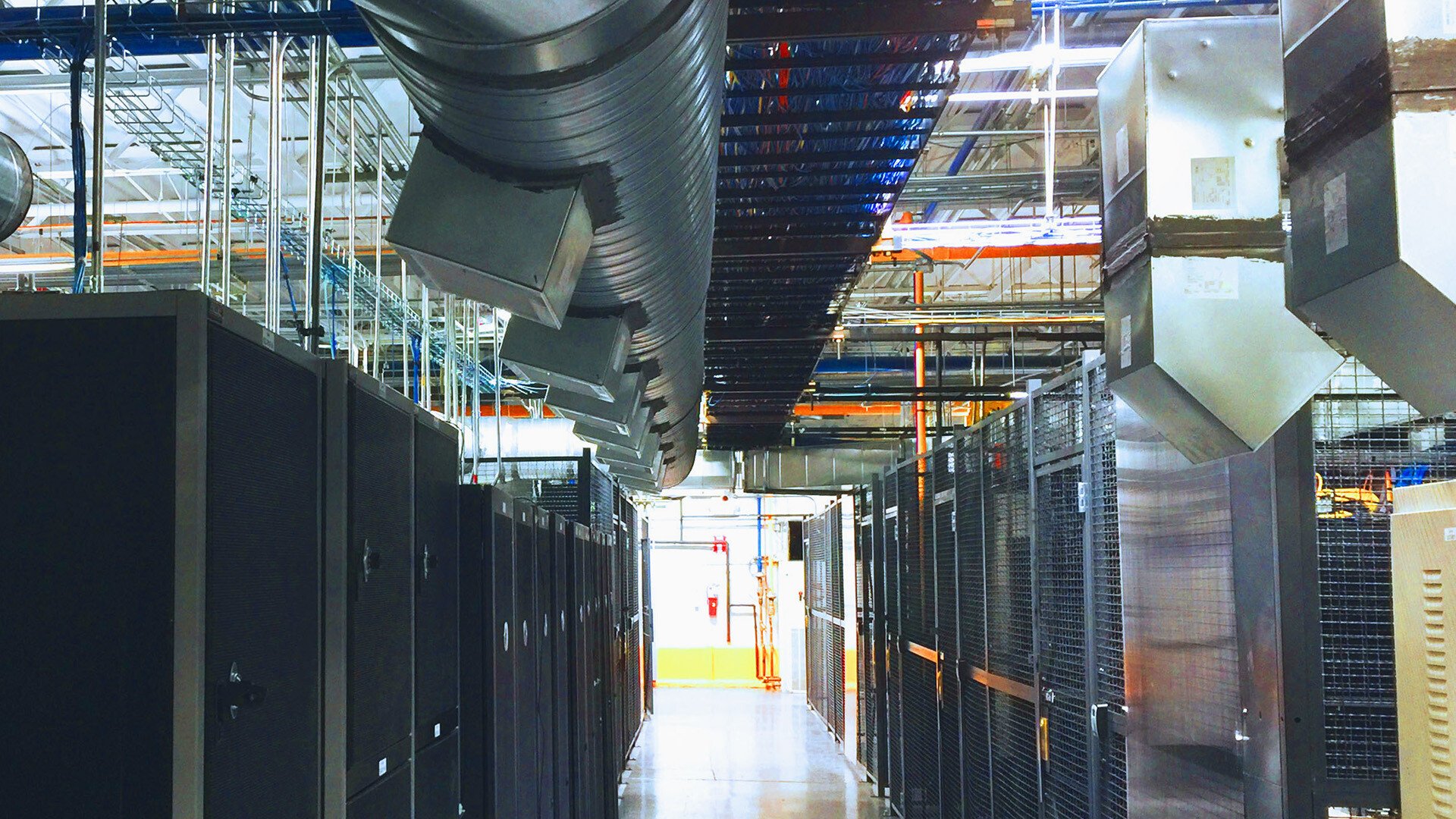Energy Efficiency | November 20, 2020
3 Steps for a Successful Boiler Replacement Project
Commercial and industrial boilers are not replaced often (once every 15-50 years, depending on the size of the boiler). Because most facility managers responsible for HVAC systems don’t tackle this project regularly, they usually engage third-party engineers to help facilitate the process. This happened for one of our healthcare clients in Connecticut.
Our mechanical team is currently hard at work on a large boiler retrofit project for the hospital. Their existing boilers were 49 years old and a replacement will provide immense energy savings and significant operational benefits for this hospital. The following three steps outline the basic project process most commercial/industrial businesses can expect when taking on a boiler retrofit.
How to tackle boiler replacement projects in 3 steps
-
Finalize Engineering and Design
-
Plan and Execute Construction Phase
-
Perform Boiler Startup and Commissioning
We should acknowledge that a boiler replacement project is a large and complicated task. While these three steps offer a framework, all major HVAC projects should be handled by experienced teams, engineering staff and professionals in the field.
1. Finalize engineering and design for the boiler replacement
There are a lot of considerations to account for in the engineering and design phase of a boiler replacement project. These can include emissions permitting, proper sizing of new boilers, fuel options, boiler type, controls, physical space constraints/restrictions, future requirements, potential utility incentives, budget and schedule. Many of these issues are conflicting and a design must be developed that optimizes the issues. The challenges that came into play for this Connecticut hospital example project included the following:
- Boiler Size. The three existing boilers were each sized for 1,000 Hp, (34,500 lbs/Hr steam). The steam load of the hospital had been reduced over the 49-year life of the boilers. A review of boiler logs indicated that the maximum steam load experienced over the last few years was around 35,000 lb/Hr. An analysis of steam load versus degree-day verified this was an accurate design load for a design day. Hospitals have a requirement to provide N+1 resilience for heating. This means that if one boiler is out of commission, the remaining boilers must have the ability to provide heating for the hospital on the coldest day of the year.
- Emissions Permitting. If the new boilers exceeded a certain level of emissions, an involved environmental modeling would be required that would add expense and would delay the project by a year.
- Controls. Sophistication of burner and burner controls, addition of flue gas recirculation, O2 trim of combustion controls are strategies that can minimize emissions, but also add cost to the boilers.
- Energy Efficiency. Achieving a high efficiency level would qualify the boilers for utility incentives.
- Natural Gas. The hospital had discontinued burning No. 6 oil due to environmental limitations and only had natural gas for fuel. This left it deficient for providing heating N+1 resilience.
The final design incorporated all of the design requirements above to meet facility demands and the hospital staff’s expectations.
Installation of two 20,000 lb/Hr firetube boilers with economizers and a highly sophisticated burner equipped with O2 trim. The boilers are duel fuel capable of burning either natural gas or No. 2 oil. A No. 2 oil tank and pumping system was also included. Due to the size of the boilers and the combustion equipment selected, the emissions were below the threshold requiring extensive modeling.
The selected boiler sizes would allow one boiler to be out of commission and still have sufficient boiler capacity to satisfy the heating requirement. The high efficiency of the chosen boilers qualified for $500,000 of utility incentives. Finally, the boilers and systems could be installed with construction starting in the spring and boilers operational before the next winter heating season.
2. Plan and Execute Construction Phase
Once the equipment is finalized and on order, the construction phase must be planned and executed. Primary steps include:
- Permitting. Various city permits must be obtained that require approval of different city divisions including Licensing and Inspections Division, Planning and Zoning and the Fire Marshall. Different site plans and professional engineering documents are required. This process can’t be started too early as the requirements are less than clearly defined or understood by the different permitting groups.
- Develop and Place Construction Contracts. Replacing boilers may require demolition, boiler installation, piping modifications, structural changes, and electrical and controls work. Appropriate scopes of work and contracts must be drafted and coordinated
At a Connecticut hospital project, the boiler room doorway had to be enlarged to allow access for the new boilers.
3. Launch Boiler Startup and Commissioning
After the boilers are installed and connected electrically and mechanically there are several steps of startup and commissioning that must be executed.
These steps include:
- Connecting the burner controls to the boiler
- Connecting external controls to control boiler operation in concert with the other boilers
- Implementing water quality and water treatment plans, including boiling out the boiler. This step includes filling up the boiler with chemicals and water and boiling at 212 degrees to clean it. During the manufacturing process, the boiler may become contaminated with oil or miscellaneous bits of metal or debris. The cleaning stage prepares the boiler to fire up and start running. After the boiler is boiled, it’s drained, chemicals are added and the teams boil it again.
Our mechanical team will work with a variety of partners to execute the final preparation before start-up and educate the onsite facilities staff to get them ready for their new system.
The importance of planning an energy efficiency project
All boiler installations, like all energy projects in general, are unique to the specific facility we’re working in. We don’t always have to enlarge the doorway for every boiler installation. However, most of the above steps still apply to most commercial or industrial boiler. Prior to any replacement, we’ll always finalize engineering and design, plan and execute the construction and perform boiler startup and commissioning.
Ultimately, planning ahead is the key to any successful energy efficiency installation (and one of the key benefits of working with an ESCO). This post helps to illustrate all the considerations that go into an installation, the planning that needs to occur ahead of time and the attention to detail required to best execute a major energy retrofit or replacement project.
Related Posts
Discover more content and insights from Mantis Innovation

The Cost of Inaction: Why Businesses Should Act Now on Energy Efficiency
In today's fast-paced business environment, the financial and operational losses businesses incur by delaying energy efficiency improvements, the "cost of inaction," is more relevant than ever.

In today’s AI era, human intelligence is the key to data center facility and energy optimization
Nowhere else in modern industry do artificial and human intelligence converge with such transformative potential as in the world of data centers. As AI's extraordinary growth accelerates demand for

Your Guide to LED Lighting for Business and Commercial Buildings
Never to be underestimated, LED lighting and well-designed lighting retrofits and upgrades offer businesses big improvements like reduced energy costs, reduced emissions, and improved working

Five Trends Driving Data Center Facility Energy Optimization
Today’s digital economy, commercial and industrial digitalization, and the recent explosion in artificial intelligence and machine learning (AI/ML) powered computing are driving massive growth in
